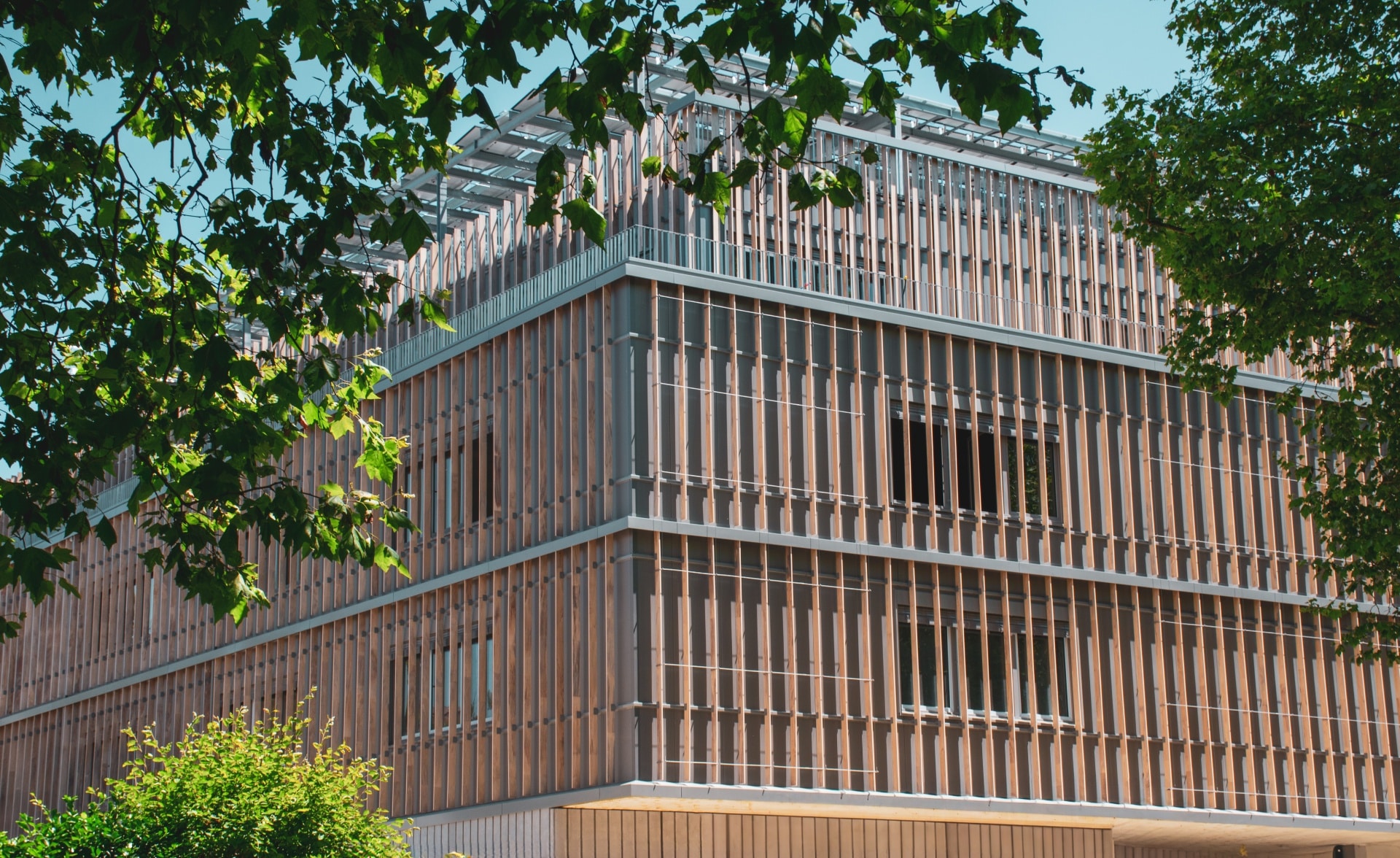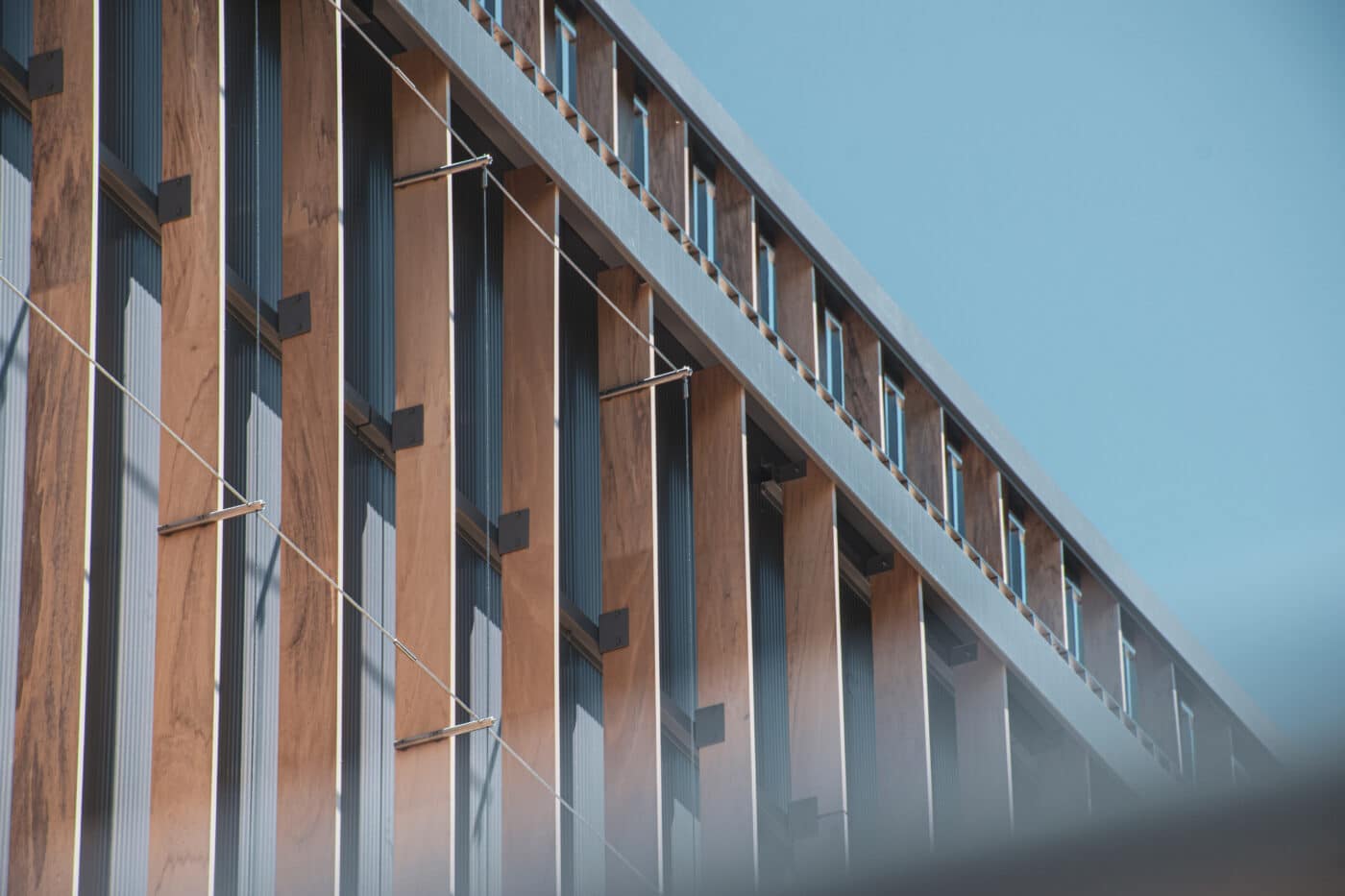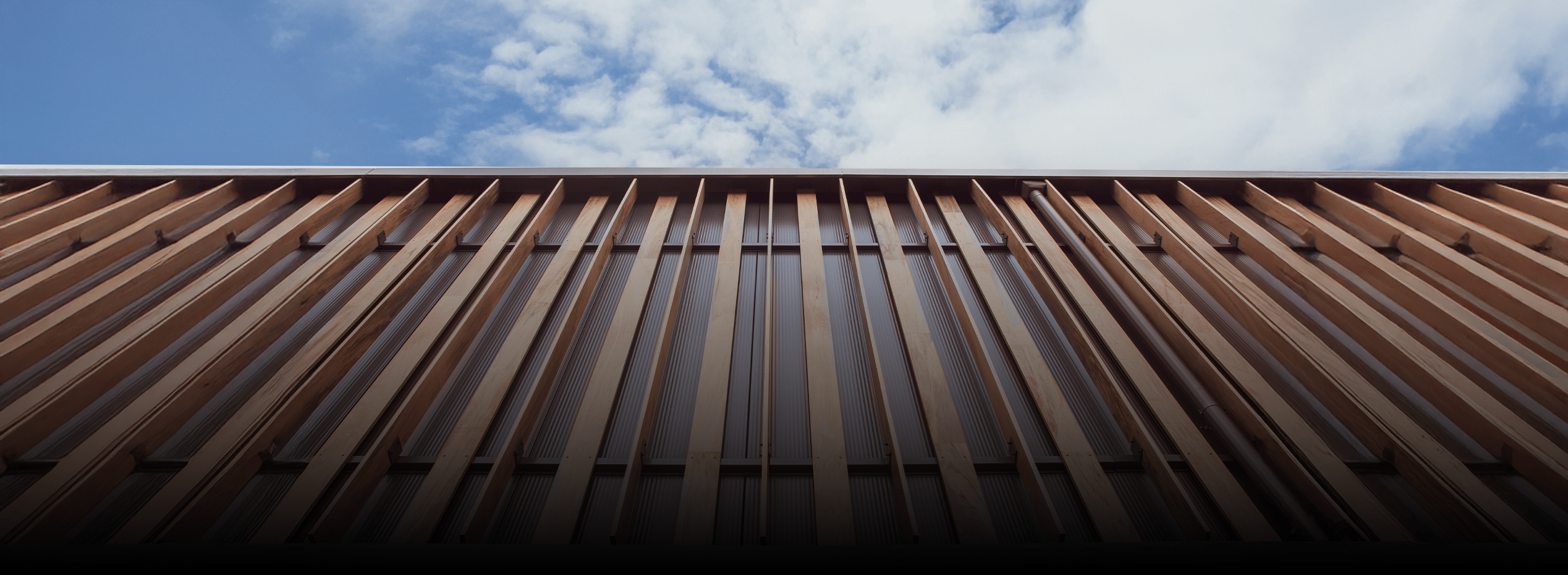
Mixcity
An urban complex dressed in enhanced wood
About the project
MixCity, located in Renens (Switzerland), is an innovative 11,700 m² complex designed to promote a diversity of uses.
This unique space brings together offices, shops, restaurants, workshops, logistics areas, as well as sports and leisure zones, creating a true urban synergy.
Built by the Vaud-based company Alpenda, designed by the Lausanne architecture firm Atelier Simplon, and financed by Arab Bank Real Estate, MixCity embodies a new generation of multifunctional and sustainable buildings.
Its WOODOO façade, featuring 8,000 linear meters of STACK installed, gives the building a strong and innovative architectural identity, combining aesthetics, performance, and environmental responsibility.
An innovative and sustainable façade
An innovative and sustainable façade

Woodoo supplied more than 8,000 linear meters of STACK Façade, installed as sunshades, vertical slats, and wooden cladding.
Thanks to its patented molecular wood transformation technology, STACK Façade offers a refined aesthetic, exceptional durability, and a significantly reduced carbon footprint.
20 YEARS
WITHOUT GRAYING
3X FINER
THAN TRADITIONAL WOOD
LOCAL WOOD
Underutilized, transformed into enhanced wood
REDUCED CARBON IMPACT
“The façade, punctuated by wooden sunshades, unifies the whole, creating a harmonious and contemporary image of a productive building in the city.”
Samuel Odic, Associate Architect SIA
PROJECT KEY FIGURES
TOTAL AREA : 11,700 M²
LOCATION : RENENS, SWITZERLAND
WOODOO FACADE : 8,000 LM INSTALLED
CONSTRUCTION PERIOD : 2024 – 2025
PARTNERS :
ALPENDA (CONTRACTOR)
ARAB BANK (DEVELOPER)
METALCORP (FACADE SPECIALIST)






